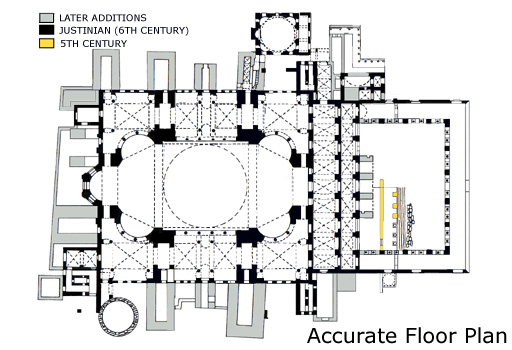Primary Source
Hagia Sophia Floor Plan

Annotation
This is an architectural drawing of the Hagia Sophia’s floor plan. Buildings such as the Hagia Sophia offer us wonderful opportunities to investigate such things as evolving religious practices, architectural and engineering techniques, and the relationship between a building and political power.
This source is a part of the Analyzing Objects methods module.